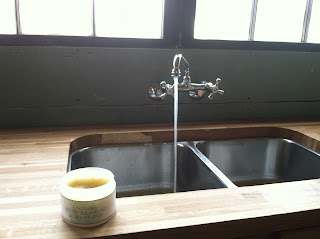As my better half said, we needed to have our smells in it -- our furniture, our cooking, our candles, etc. -- so now it even smells like home.
With the beauty of fall upon us, we continue to work on the house, welcome guests and enjoy the beauty of southern Indiana.
And now, updates on the work!
The Kitchen
We've come a long way (baby) since we moved in.
You may recall the before:
Here is the same view....the 'during,' taken this morning:
We still have some cabinets to put in, install backsplash, new appliances to obtain, wall to finish, cabinets to paint....
BUT....
I can finally do dishes again in the kitchen!!!!
While originally we wanted to do custom, Amish-built cabinetry, we had to be practical and found some all wood, alder unfinished, shaker-style cabinets from a place in Louisville called Builder's Surplus. I will paint them myself. The countertop is oak butcherblock from Lumber Liquidators. We are using a beeswax-based salad bowl finish to seal it. The water just beads up and it gives the wood a slightly more rich tone. Since we used polyurethane on the new floor, I decided I wanted something more natural for the countertop. It is very easy to apply -- just wipe on, rub around a bit, and buff!
Speaking of the new kitchen floor....
the during.....
The boy even helped stain!
The after:
We obtained this 3/4" utility grade oak from Lumber Liquidators for less than $1/square foot and while there are some imperfections, it is rustic, which is exactly what we wanted. Everyone who comes in thinks it is gorgeous. We agree. ;-)
As a reminder, here is the kitchen floor before:
This was the fateful day when we discovered the original yellow poplar kitchen flooring -- which we spent many hours on to remove layers and layers of old linoleum, Congoleum and newspaper -- was rotten and had to be completely torn out. sigh. Knowing that the entire floor, which Kevin rebuilt from (literally) the ground up, is sturdy and will last for generations to come feels really great!
I also realized that we never posted photos of the (nearly) finished bathroom...I will save those for the next post.
~Ann




















































